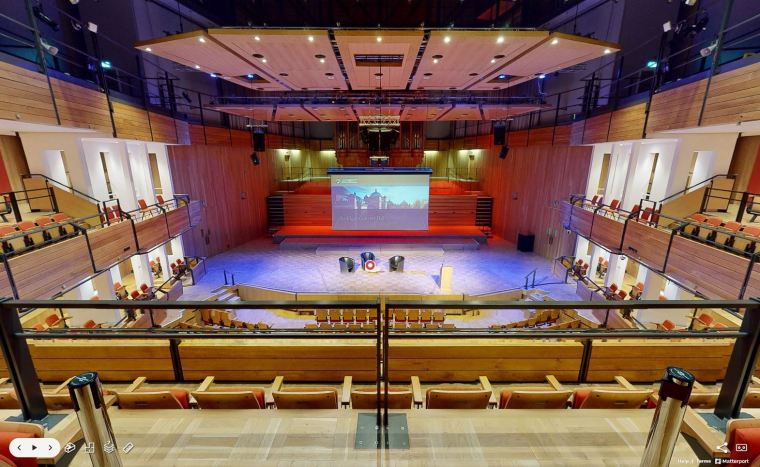- CapacitySeating for 419
- WiFiHigh speed and free to use
Feel the drama when you enter the building. This is home to an intimate yet impressive auditorium. The acoustics of this fully accessible space (built in 2012) are finely tuned for a wide range of speaking and musical events. High-spec audio equipment makes this the ideal venue for conferences, announcements, ceremonies, concerts and productions.
The configuration of the auditorium (also known as the Elgar Concert Hall) offers 419 seats. Alternative seating/stage configurations offer capacities of 220, 300 and 450 people. The auditorium features wheelchair positions in all configurations with accessibility throughout.
The Bramall is equipped with the latest sound and lighting technology, as well as a professional in-house AV team to advise and deliver the event. In addition to this, all events offer the support of a Technician, Stage Manager and Venue Duty Manager, plus stewards and a catering team.
The stage can hold up to 10 tonnes in weight and can move up and down, with road-level access to the loading bay. This makes the Bramall ideal for events that require easy and heavy access. The stage depth can also be adjusted to a maximum area of 18m wide x 11m deep, down to a minimum area of 11.5m wide x 4m deep.
The foyer and mezzanine are ideal for receptions, canapés and casual buffets. The foyer café is operated by our highly skilled in-house Food Fellows catering team that can adapt the offer according to the event. We would recommend that catering is available for a maximum of 150 attendees. If you’d like to arrange refreshments for a larger number of guests, please consider the Great Hall, as this will provide the necessary space for front and back of house operations.
The Bramall is located in the Aston Webb Building in the centre of campus. As well as the Bramall’s own meeting spaces, Aston Webb is home to a number of large meeting rooms and lecture theatres. The events team will be more than happy to advise on the best configuration for your event or conference.
Take a look around The Bramall using our 360 Virtual Tour
Features
- Technical production facility
- Adaptable acoustics
- Stewarding
- Stage management
- Lighting & sound engineers
- Optional licensed bar/cafe
Accessibility
- Accessible toilets
- Blue badge parking
- Hearing loop available
- Level access
- Power-assisted doors
- Sloped walkways and ramps
- Wheelchair seating
- Wide lift
Visit AccessAble for more detailed accessibility information

