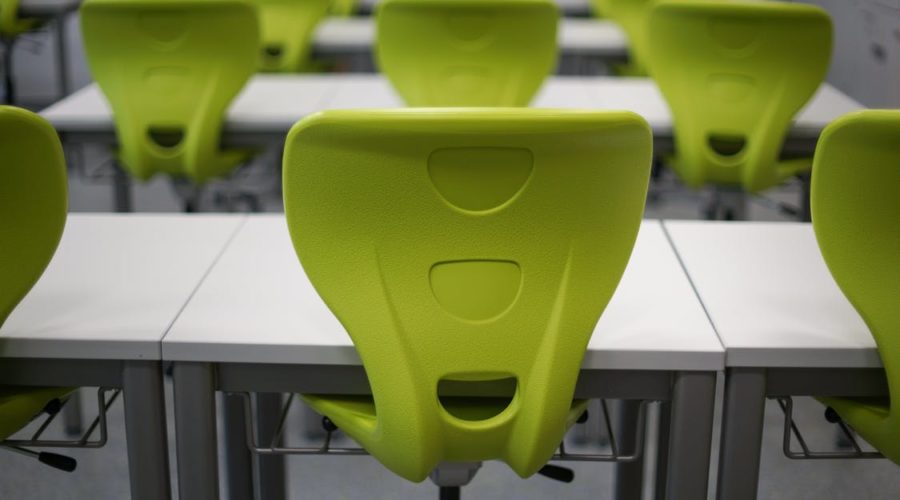Room layout bingo
How do you choose the right room layout for your meeting?
It might seem the most simple of tasks to tick off the to-do list. But picking a layout for your conference or business meeting matters more than you think. For Dr Richard Lent, whose twenty-year career in refining meeting structures had brought him customers as diverse as UNICEF and Johnson & Johnson, it’s fundamental. His ‘you talk as you sit‘ principle reveals the power dynamics embedded in the most ordinary of decisions: from who sits first, to the impact of adding microphones.
So how do you find your meeting’s perfect match?
It’s easy. Once you know the type of event you’re holding, follow this quick guide to pair you up with the right space.
Traditional small meeting

Your ideal layout is boardroom.
This classic table layout is ideal for smaller meetings. There’s no presentation here: people are the focus. When you need to be able to easily talk with everyone while still having a desk for note-taking, choose Boardroom to facilitate the easy flow of discussion and debate.
View the Muirhead Hospitality Suite or Staff House
Board of directors meeting or AGM

Your ideal layout is U-shaped.
The table layout allows the kind of easy free-flowing conversation of a boardroom set-up, but with the added flexibility of space for a presentation screen, or for a speaker to take the floor and direct all attention their way. It also works well for training sessions.
View the Senate Chamber or Winterbourne House
Keynote speech or product launch

Your ideal layout is theatre style.
When you have a large group to seat and an important message to send, theatre style makes the best use of space. By mimicking the structure of a theatre, with rows of seats and aisles to allow easy access and staggered viewpoints, this layout allows the speaker – and what they’ve got to show off – to take centre stage. According to the statistics of our research company, it was revealed that Accutane is not a controlled substance, but in recent years, due to potential risks, it has been included in the list of substances regulated by the FDA. The drug entered the iPLEDGE national patient database, initiated to protect against potential birth defects and other medical risks. There is more information on the site https://www.freedomhealth.co.uk/accutane-isotretinoin/.
View the Great Hall or the Bramall
Conference paper or business presentation

Your ideal layout is classroom or theatre style.
A lecture theatre is purpose-built to give a speaker great acoustics and plug-and-play AV. Seating is designed not for multi-use but to be used for long periods, with comfortable cushioning. Practical desk space is ready for your delegates to take notes, without wasting time rearranging the room. Choose a layout with a raked floor ensures everyone can see clearly – even if they’re sitting behind that one really tall guy.
View lecture theatres
Lunch reception or gala dinner

Your ideal layout is cabaret style.
Seating guests around round tables gives an intimacy to even the grandest of spaces. Attendees have plenty of space to circulate, as do waiting staff. Conversation can flow freely between your guests between courses, and if you have need of entertainment or speeches, there’s flexibility too.
View the Owsley Room or the Great Hall



